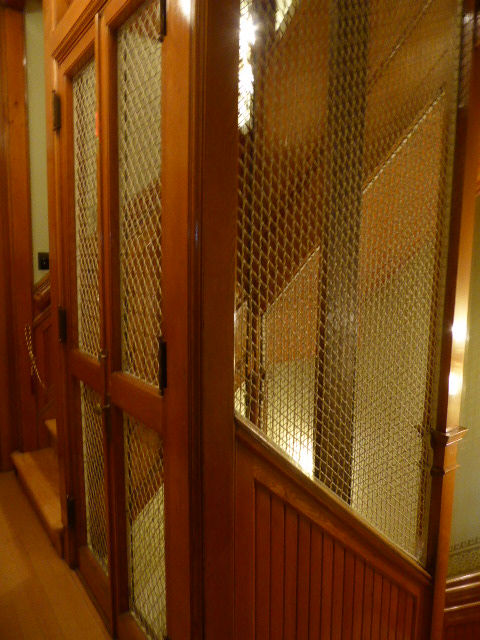Pabst Mansion
- TravelingFoodie2
- Apr 13, 2023
- 2 min read
The Pabst Mansion is a Flemish Renaissance Revival-style house built in 1892 for Captain Frederick Pabst, founder of the Pabst Brewing Company. After the Pabst sold the house in 1908, it became an archbishop's home and the center of the Roman Catholic Archdiocese of Milwaukee. It was sold again in 1975 and was nearly torn down to build a parking lot for a nearby hotel. Preservationists were able to save the house and it was placed on the National Register of Historic Places. It opened to the public in 1978. Purchase tickets online:
Construction took just 2 years and cost $254,000, including furnishings and artwork. It would be the equivalent of roughly $8.3 million dollars today. Not sure it would be possible to build for this amount today.

We took the docent-led 60-minute tour through all 3 levels of the house. Cost was $15. Our guide was animated and offered a wealth of information.
The tour started in the Reception Hall. It had an enormous gas & electric wrought iron chandelier with elk antlers.

Mrs. Pabst's Parlor in French Rococo style.

The Music Room influenced by the Italian Renaissance was across the Reception Hall from Mrs. Pabst's Parlor.

The Dining Room is Louis XV style and dominated by a rose motif.

Next to the Dining Room was the Conservatory, a retreat for the family after a meal.

The Musicians' Nook where musicians played stringed instruments for large parties. Music could be heard throughout the house.

The Captain's Study with his desk. The windows were hand blown glass rondels.

Upstairs, on the left was Emma's Room. Emma was Pabst's youngest daughter.

Across the hall was Elsbeth's Bedroom. She was the Pabst's granddaughter whom they adopted after the death of their daughter Elizabeth. Elsbeth was the only child raised in the Pabst's mansion.

The Master Bedroom was not furnished as a bedroom.

Mrs. Pabst's Sitting Room was adjacent to the Master Bedroom.

The Master Bathroom with double sink.

Grand staircase. There is a trumpet tower on the first floor which articulates the landing as a focal point of the stair hall.

Above the stairway is a leaded-glass skylight. This can be open in the summer to provide ventilation.

On the top level was a Guest Bedroom.

Library used by the 2 Pabst's sons.

Bathroom next to the library.

The house had an elevator, which was installed in 1903-1904.

Back at the ground level, we toured the Servants' areas. This was the Servants' Dining Room.

The intercom system, located in the Servants' Dining Room.

The Butler's Pantry

I enjoyed the tour. It was worth the $15 admission.
2022 09 04



Comments